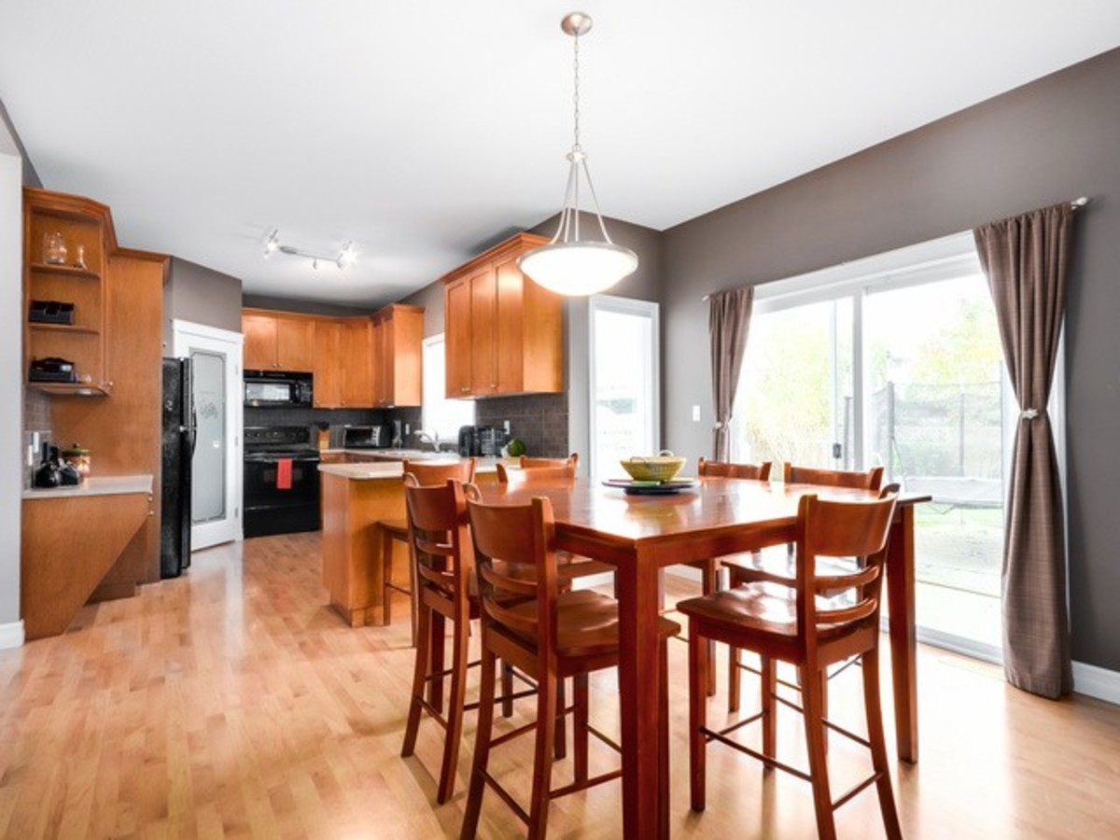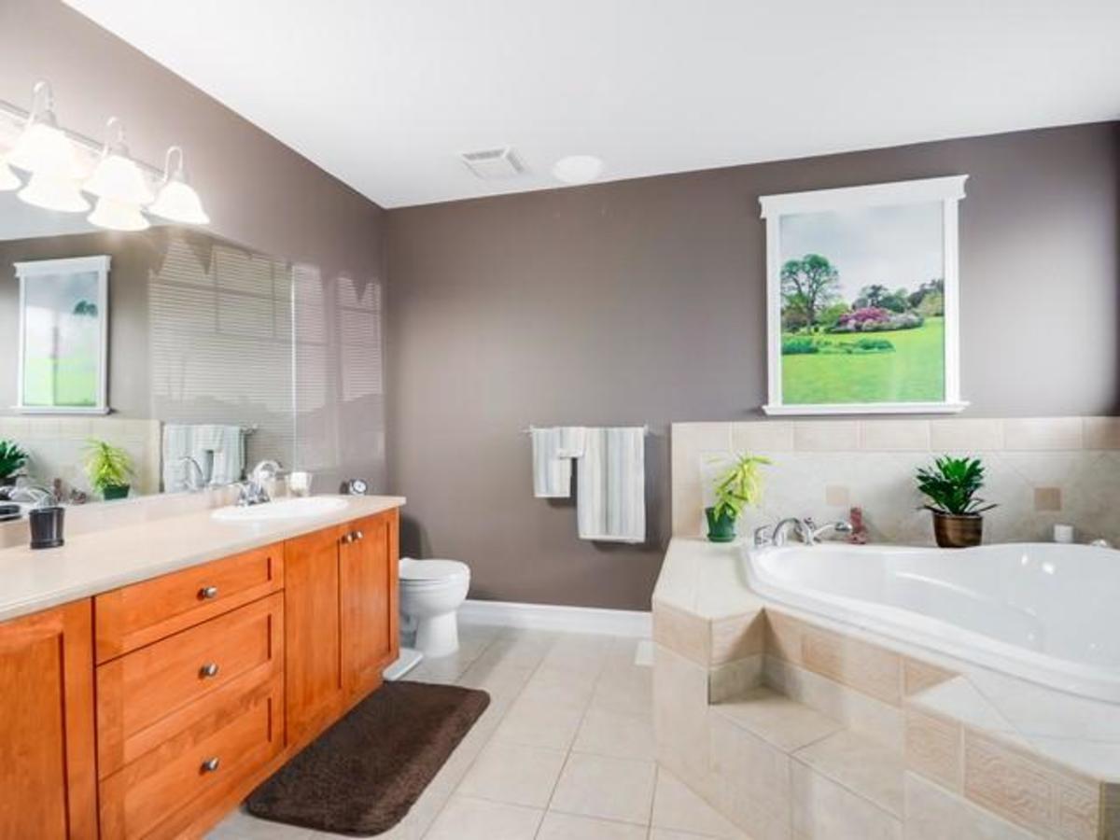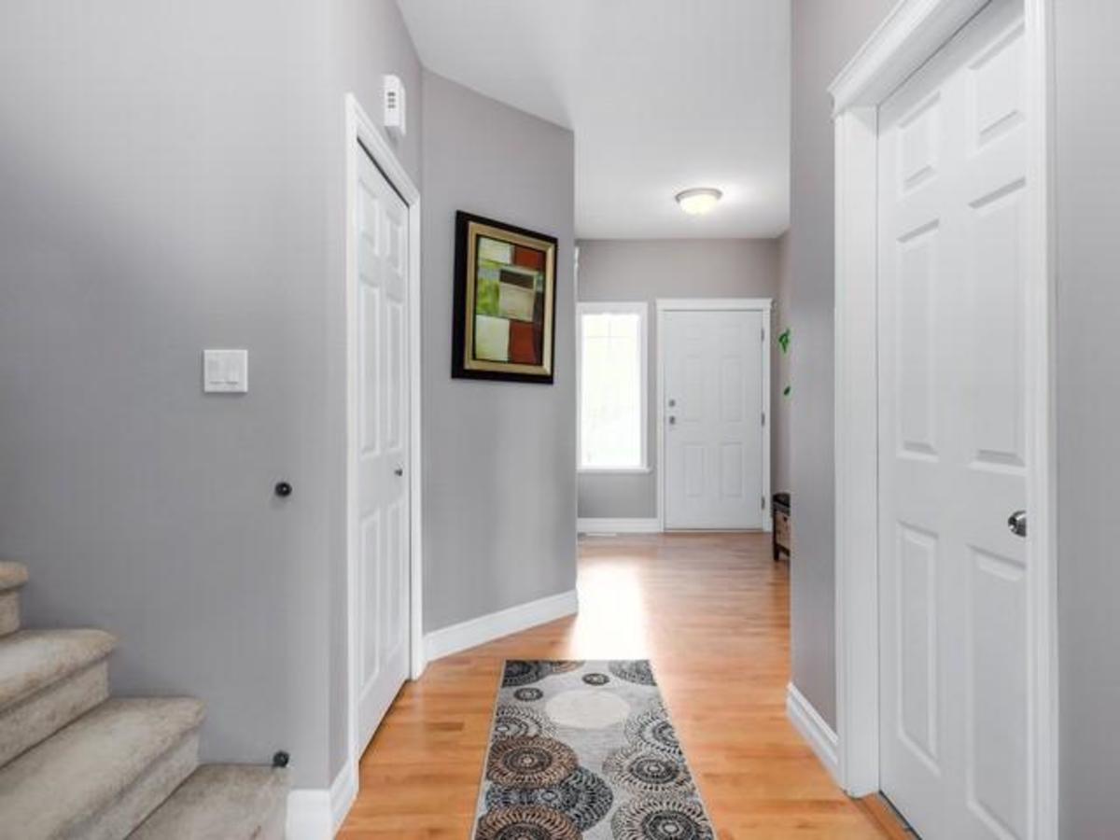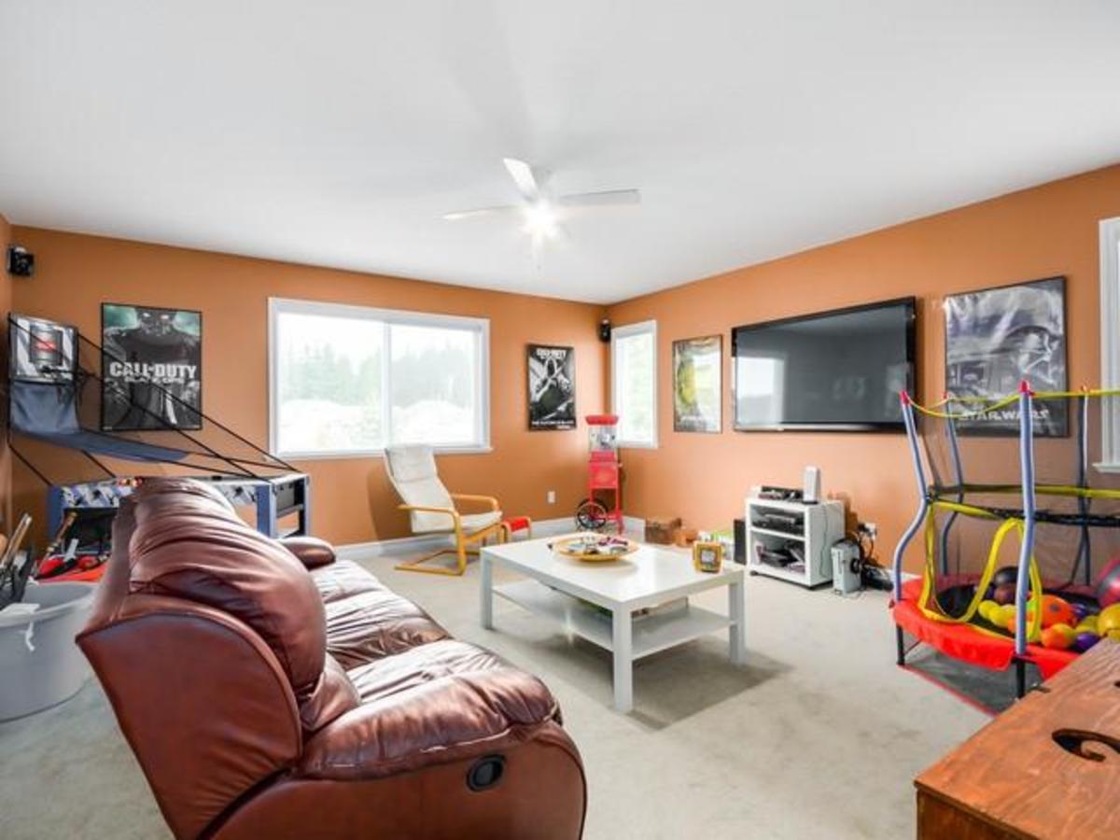Custom designed home in sought after Cedar Valley Estates. Nothing has been overlooked with this homes floor plan and design. The bedrooms are large and spacious and every room has an abundance of windows and light. The main floor features9ft ceilings, warm paint, cozy gas fireplace, and an open kitchen with breakfast bar. The Den can be used as a sitting room or office. Upstairs has 4 bdrms, one of the bdrms is 16x16 and is perfect for a games room or media room. The master has a deluxe WIC and ensuite with double sinks, soaker tub and shower with rainhead and 3 massage jets. The lot has extra clearance at the side for RV parking or for your boat. Backyard has a hot tub and gates that open to the park, perfect for your kids!












